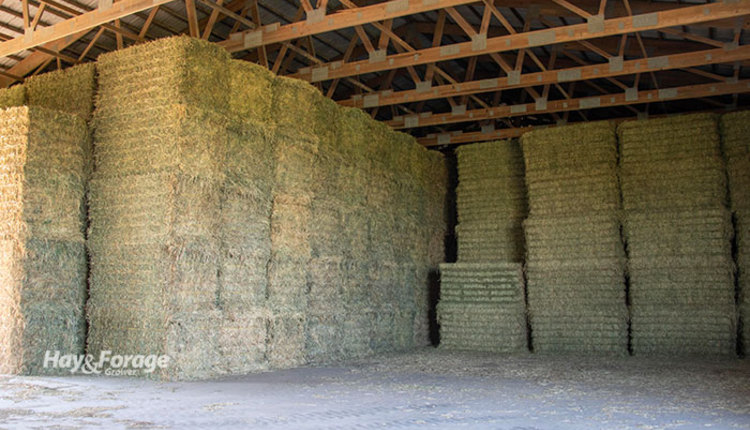Plan ahead before building a hay barn |
| By Mike Rankin, Managing Editor |
|
|
 Hay barns come in all shapes and sizes. Built correctly, they can offer a quick return on investment, especially if the alternative is to store hay outdoors and the value of hay is high, as is currently the situation. Before building a hay barn, Morgan Hayes suggests giving some thought to the structure’s placement, size, construction, and ability to keep bales ventilated. The extension ag engineer with the University of Kentucky offers the following points to consider: Location 1. Make sure water drains away from the building on all sides. 2. The barn needs to be easily accessible for getting hay into and out of storage. 3. Be sure to allow for enough staging area that trucks and trailers can easily turn around. 4. Think to the future. If additional barns will be built, it’s recommended to have at least 75 feet between buildings so it’s less likely a fire will spread from barn to barn. 5. Install security lights around the building. Sizing: 1. Square bales require a footprint of 10 to 15 square feet per ton of hay stored. For round bales, plan for 16 to 24 square feet per ton. 2. Make sure the barn is wide enough to allow for a 2-foot buffer between the edge of the haystack and the wall. Similarly, there needs to be at least 2 feet of separation between the top of the stack and the bottom of the roof trusses. 3. Stacking method will dictate barn capacity. It’s sometimes beneficial to leave a gap between hay lots. This needs to be considered when sizing the barn. 4. If hay is going to be inventoried by forage quality, consider leaving one side of the barn open or install side doors for easier access. Construction 1. Floor condensation is a major challenge in a hay barn. Concrete floors are convenient for cleaning, but bottom bales will deteriorate unless a vapor barrier or pallets are put down before hay is stored. Another option is to forego concrete and use an elevated gravel pad. 2. Don’t let the haystack lean against the sidewalls of the building. The walls can’t handle the load and may permanently damage the structure. 3. For open-sided barns, consider wind loads. Posts can literally be lifted out of the ground. Set posts at least 4 feet deep with a concrete anchor at the base. For open-front, tall, or wide barns, place posts at least 5 feet deep. Ventilation 1. Ensure barns are adequately ventilated to remove moisture. Moisture accumulation during the initial storage period, which may re-enter hay bales, can be a problem with barns that are completely sealed on all sides. Where temperature swings occur, condensation on metal roofs and sidewalls is also likely to be a problem in a fully enclosed barn. 2. Barns that are less than 70 feet long can potentially be ventilated through the open end walls. For larger barns, structures need openings at the eaves and at the bottom of the sidewalls. They also need to be vented in the roofline peak. |
